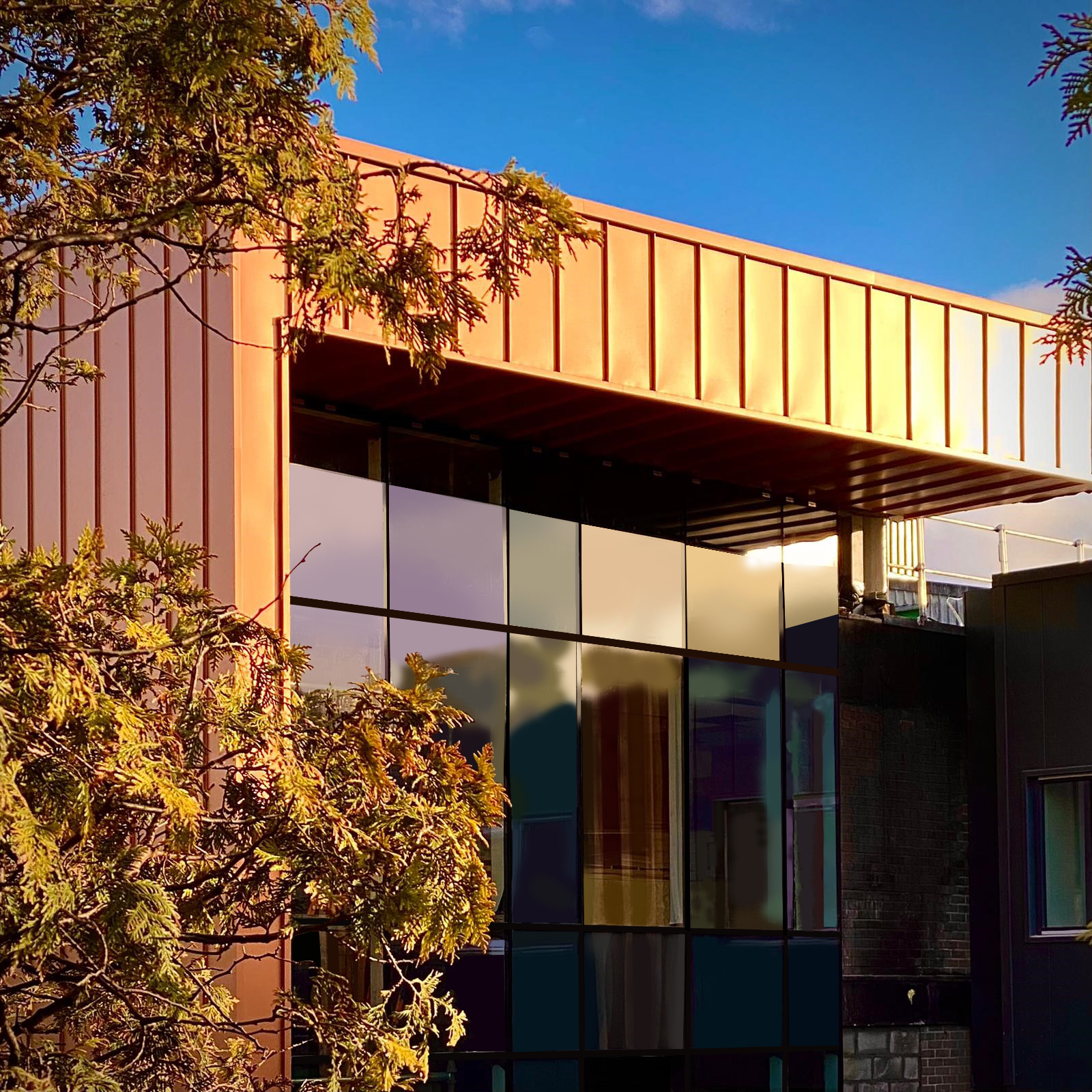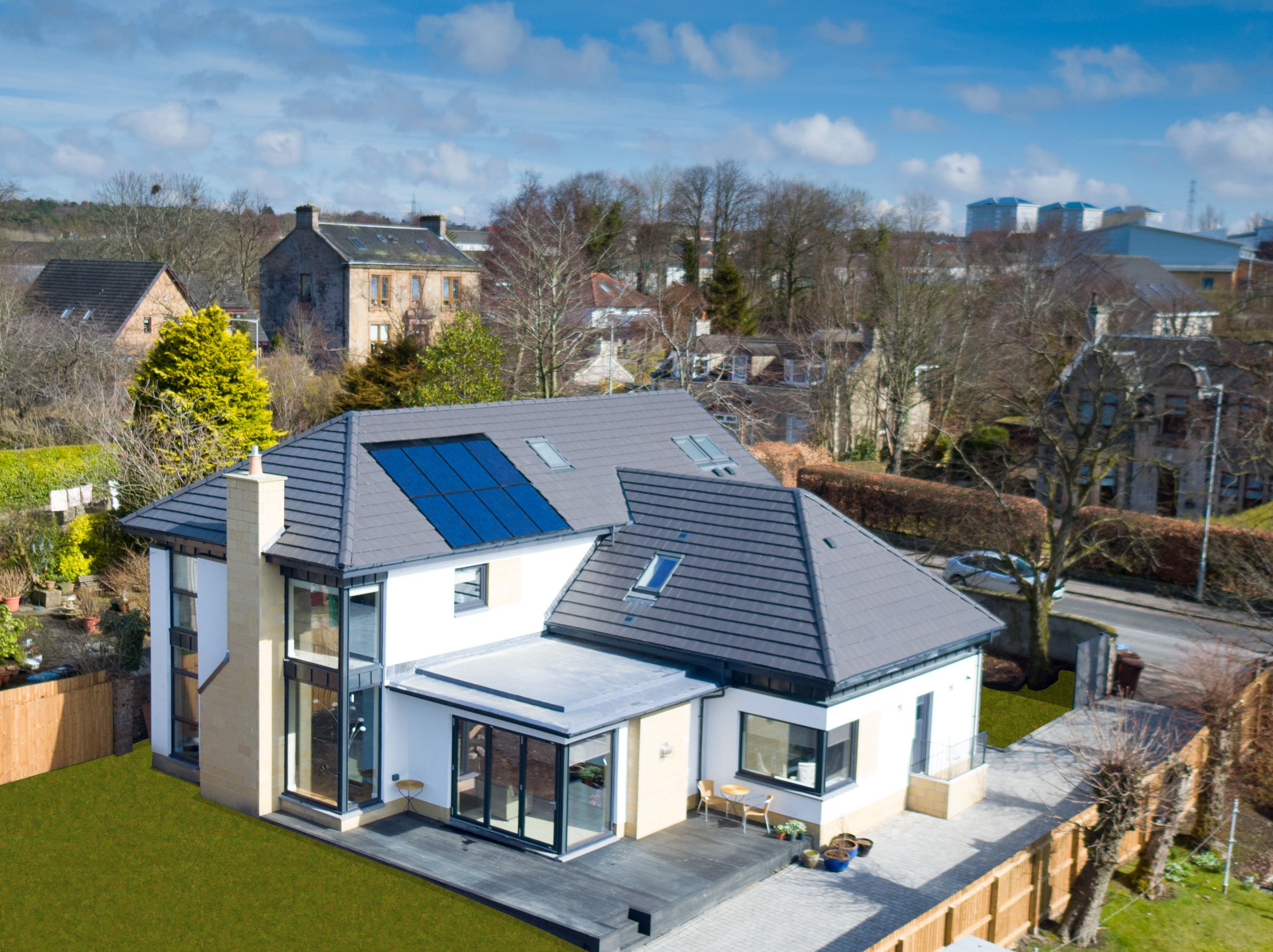our process
cd-architects.co.uk
design@cd-architects.co.uk
01236 423197
TO DESIGN AND CONSTRUCT A BUILDING, STRUCTURE OR SPACE IS A PROCESS
The process is the same no matter the size or complexity of your project. We can provide a comprehensive architectural service from project conception to completion.
We also provide interior design services when required by our clients.
In addition to this basic structure we offer a full range of specialities as per below from which you can pick and choose.
Choose our comprehensive services or pick and choose from our long list of specialities:
our specialities:

STAGE 1 OF THE PROCESS
measured building surveys
At this stage we will produce a set of plans, sections and elevations “as existing” of the property that will form the essential basis for further stages.
appraisal, brief development and research
Don’t feel you have to come to us with a clear brief. Often the first step is for us to examine the possibilities of a site or project. Only after this is carried out will the brief develop. We can undertake research as necessary to assist you with your project. We can look at precedent, markets, planning policy and other legislation as appropriate.

STAGE 2 OF THE PROCESS
feasibility studies
This sometimes becomes a formal stage in the process, known as a “feasibility study”, in which we identify your needs and objectives, business case and possible constraints. The assessment of options may enable you to decide whether to proceed or not.

STAGE 3 OF THE PROCESS
concept and design development
Our varied portfolio demonstrates our ability to assist you with the complete design of your project, from original concept to completion, inside and out.
planning applications
If required, we can make a planning application for you. We are experts in town planning and experience of many projects where we have obtained difficult approvals for our clients. If need be we will personally attend local authority planning hearings, and have lots of experience of working hand in hand with our Planning Consultant colleagues to obtain the best results possible.

STEP 4 OF THE PROCESS
building warrant regulations applications
Our designs meet all the relevant building regulations and standards, and we will make an application for building regulations approval where necessary
tender documentation, production information and procurement
Taking our production information, we produce tender packs and will manage the tender process. We will assist you in compiling a list of suitable contractors, available to undertake the construction work. We issue and receive tenders and compile a tender report after analysis. This provides you with an indication of the comparative value of the tendering contractors.

STAGE 5 OF THE PROCESS
site inspection services and contract administration
We can look after you during the construction phase. This involves advising you on a suitable form of building contract, and facilitating its agreement between you and your contractor. We will inspect the works meet a satisfactory level and oversee the valuation and payments needed and the handover and completion procedures.

STAGE 6 OF THE PROCESS
handover of the building(s) and conclusion of the building contract
Co-ordination of all completion paperwork and make application for final certification from local authority..
unique project overview and design team management
We will provide you with a unique overview of your project highlighting timescales, risks and opportunities, and requirements for other consultants.
On smaller projects additional consultants will typically be a structural engineer but on larger builds you may require assistance from a building services engineer, a health and safety consultant, a planning consultant, traffic consultant, an ecologist or a lighting consultant to name a few.
We will partner these contractors for you and can assist you with, or manage, their integration into the project by acting as “lead consultant” at the head of the design team. between you and the contractor, to make instructions, assess appropriate payments, and respond to progress and problems on your behalf.
ADDITIONAL SERVICES
3d modelling and rendering
We can construct 3D computer-generated models of your project if required. This is often necessary for planning approval and we can model sunlight and shadows which can be an important part of the process. Preparation of 3D CGI images can also help create marketing packs for your proposed designs / developments.
CONTACT US
ready to embark on your next project?
our latest works
TESTIMONIALS
what people say about us





